Hynes Construction helps customers enjoy comfortable Georgia mountain lifestyles. We have five exciting homeplans and can build your own custom design. For more information on any of our homeplans or for a consultation, please contact us.
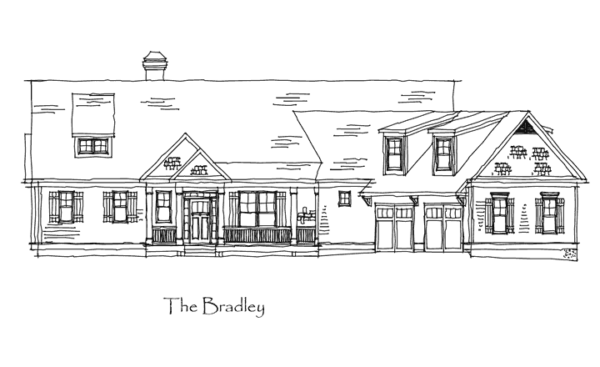
The Bradley
In The Bradley, you’ll enjoy an open floor plan complete with separate dining room, vaulted great room with stacked stone fireplace, kitchen with breakfast area which opens to both an open deck and screened porch. The spacious master suite on the main is situated for privacy and a second bedroom and bath are also conveniently located on the main level. The finished bonus room, above the garage, lends itself for office space or play room. The finished terrace level is great for entertaining – billiards room, recreation room with wet bar, 2 additional bedrooms and 2 baths. This home has it all even an area for a future elevator has been included.
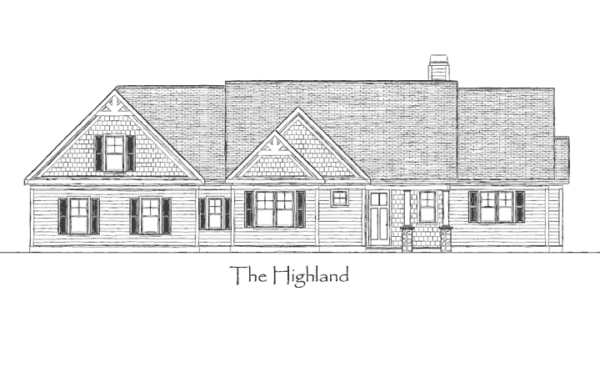
The Highland
This plan is all about main level living. Great room with vaulted ceiling and stacked stone fireplace opens to a spacious kitchen and dining room. A screen porch with grilling deck. Master suite and bath to die for, private guest bedroom with full bath on main, terrace level offers a third bedroom and bath, large great room and option for a fourth bedroom and bath.
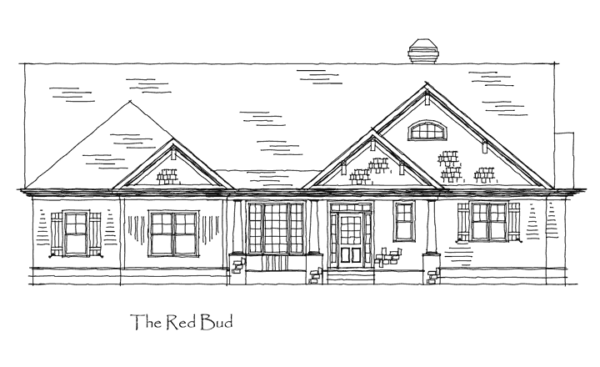
The Red Bud
This spacious ranch plan boasts a vaulted family room, open kitchen and breakfast area, oversized pantry and laundry, walk-in closets, large master suite and two additional bedrooms, future elevator, plus a relaxing screened porch.
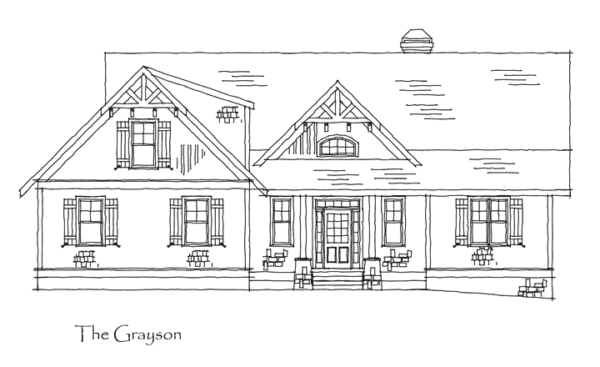
The Grayson
One of the most popular plans, The Grayson gives you the openness that’s desired for mountain living. Vaulted great room that opens to the oversized kitchen and dining area. Huge master suite on main with deluxe bath. Terrace level features family with coffered ceiling and wet bar, two bedrooms, an optional billiard room, and future elevator.
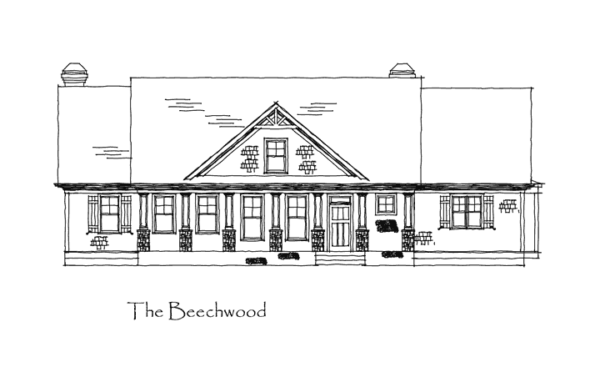
The Beechwood
This plan has it all! Four bedrooms, four full bathrooms. A vaulted great room that flows to an oversized screened porch. Luxurious master suite and private bath. Large open kitchen for easy entertaining. Separate dining room. Media room. Future elevator and much more.
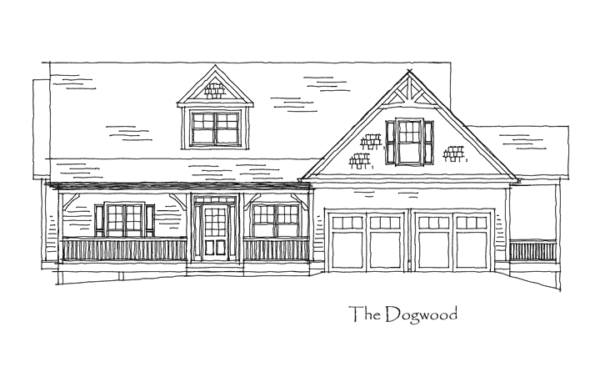
The Dogwood
This main-floor Master plan is all about main level living. Features three bedroom and 3.5 bathrooms. Spacious master suite on the first floor. Open main floor with family room, kitchen, breakfast nook with breakfast bar. Two bedroom on the terrace level with each a private bath. A screen porch and separate grill area complete the perfect main level living space.